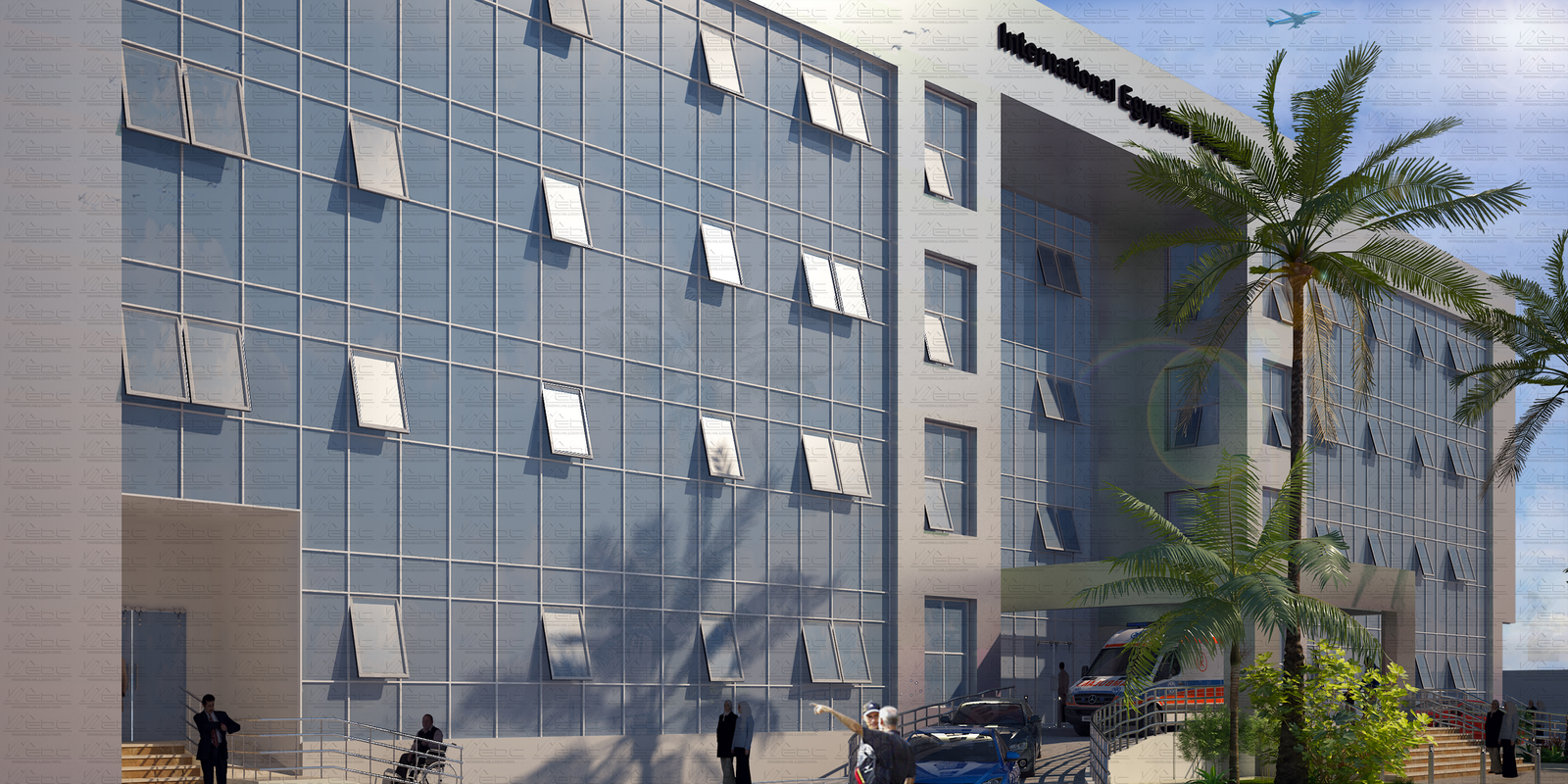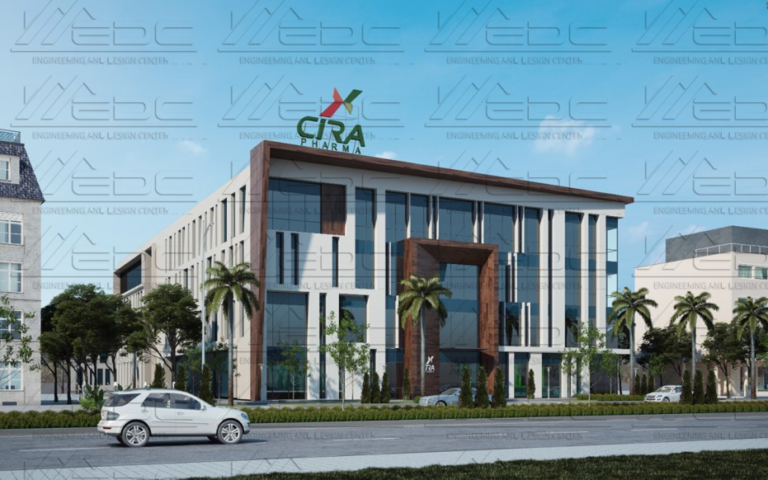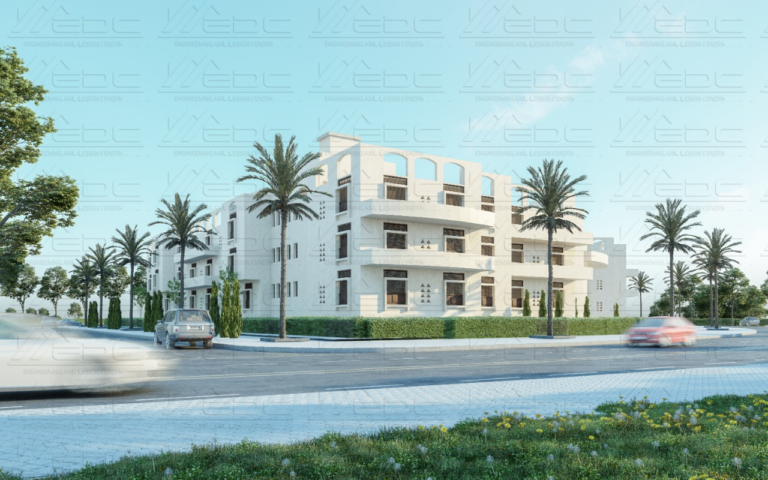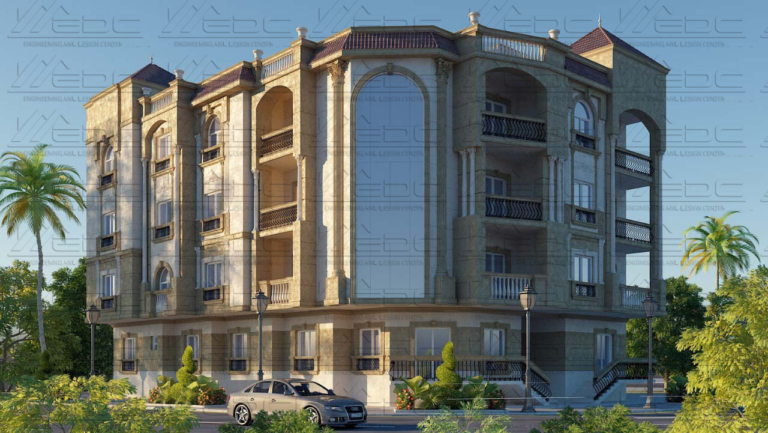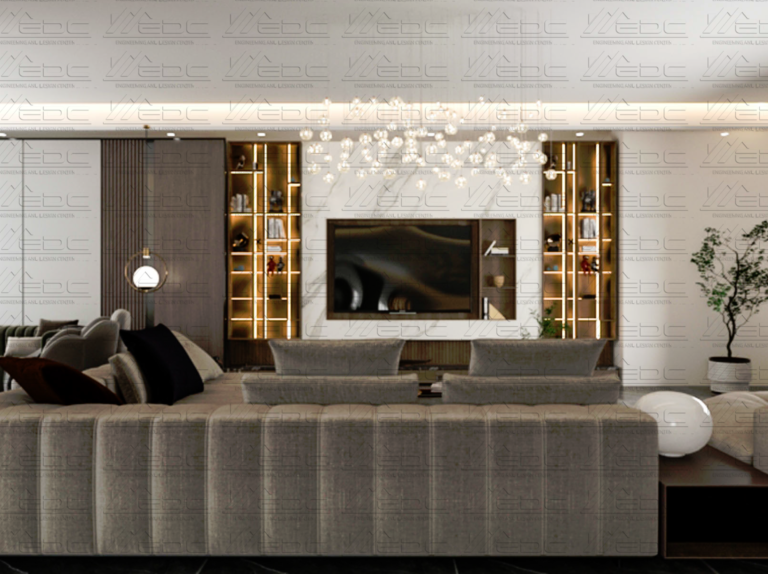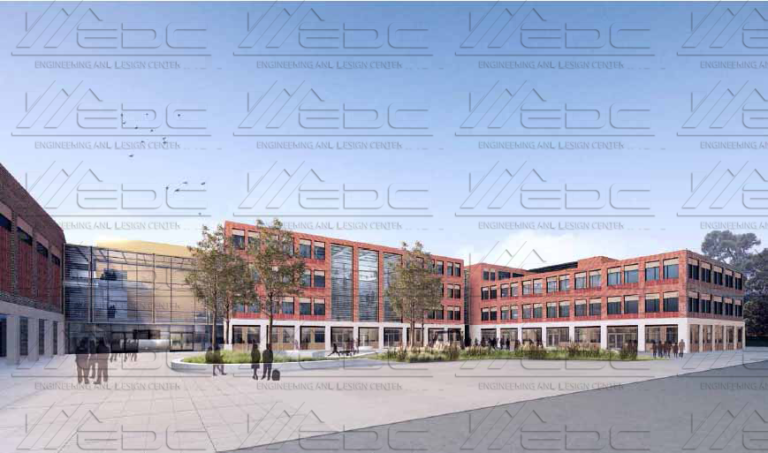HOSPITAL
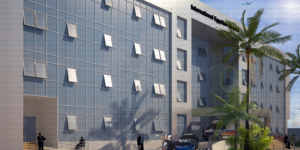

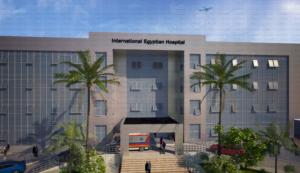

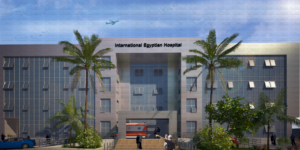

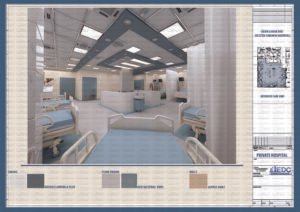

Project Location: 6th of October City, Egypt
Date: September 2017
Layout Area (Site Area): 4975m²
Scope of Work: Architectural, Interior
Project Components: Main Building + Layout Design + Fence
No of Floors: Basement – Ground – First – Second
Footprint: 2190m²
Ground Floor Area: 2190m²
Basement Floor Area: 4705m²
First Floor Area: 2360m²
Second Floor Area: 2360m²
Project Description: The hospital is built in the heart of 6th of October city to provide ideal healthcare services. The hospital covers a vast number of facilities like intensive care units, x-ray rooms, dental clinics, pediatric clinics, cardiology clinics, and many other medical divisions.

