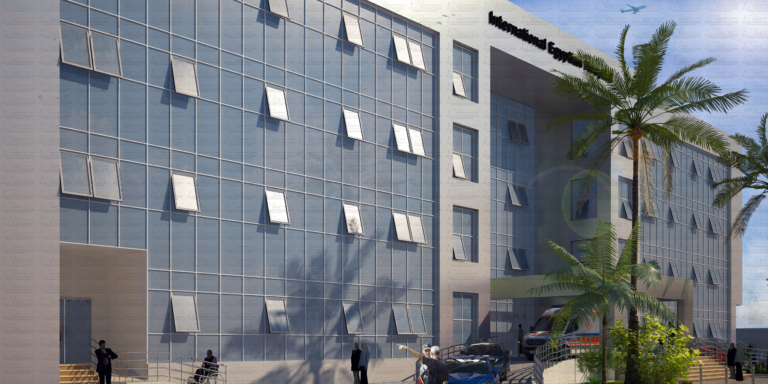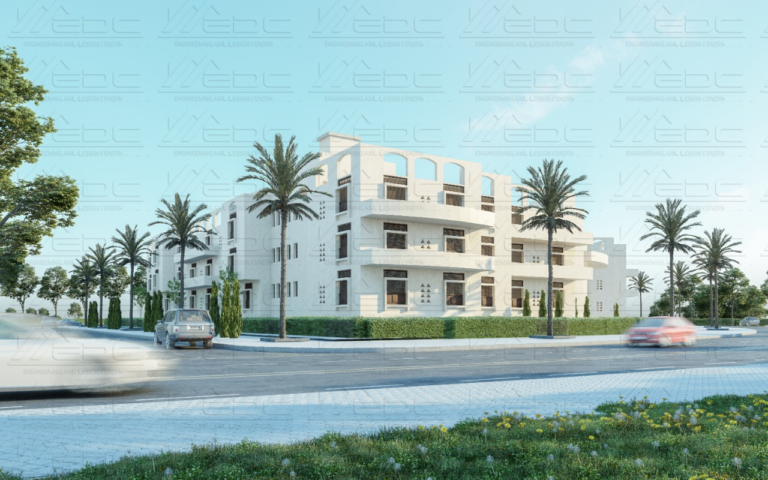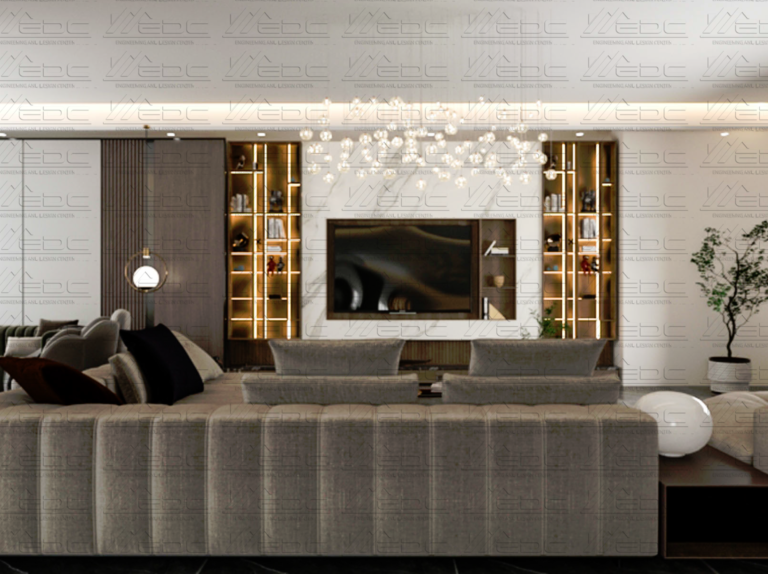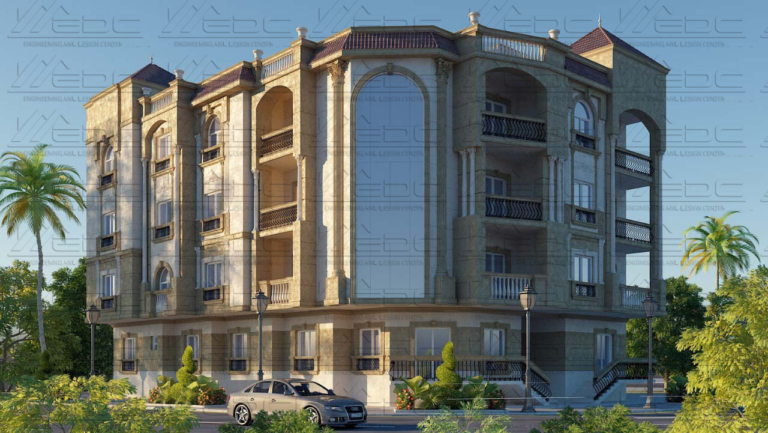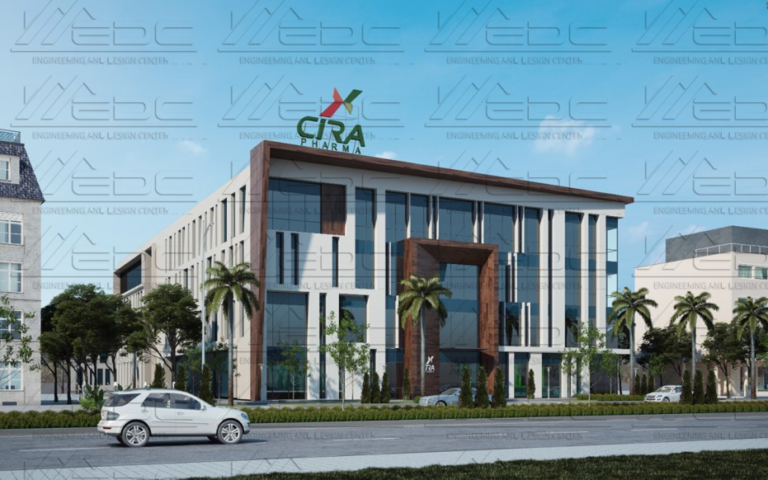RESTAURANT
Project Lilac Restaurant, Abha, KSA
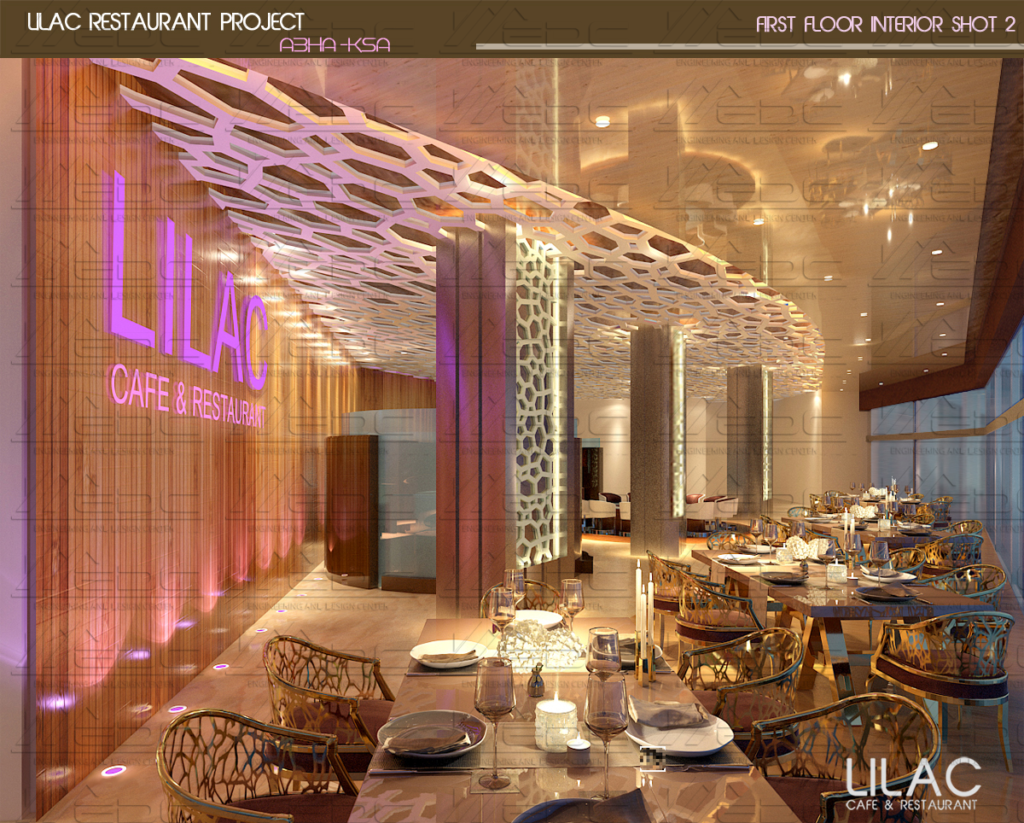

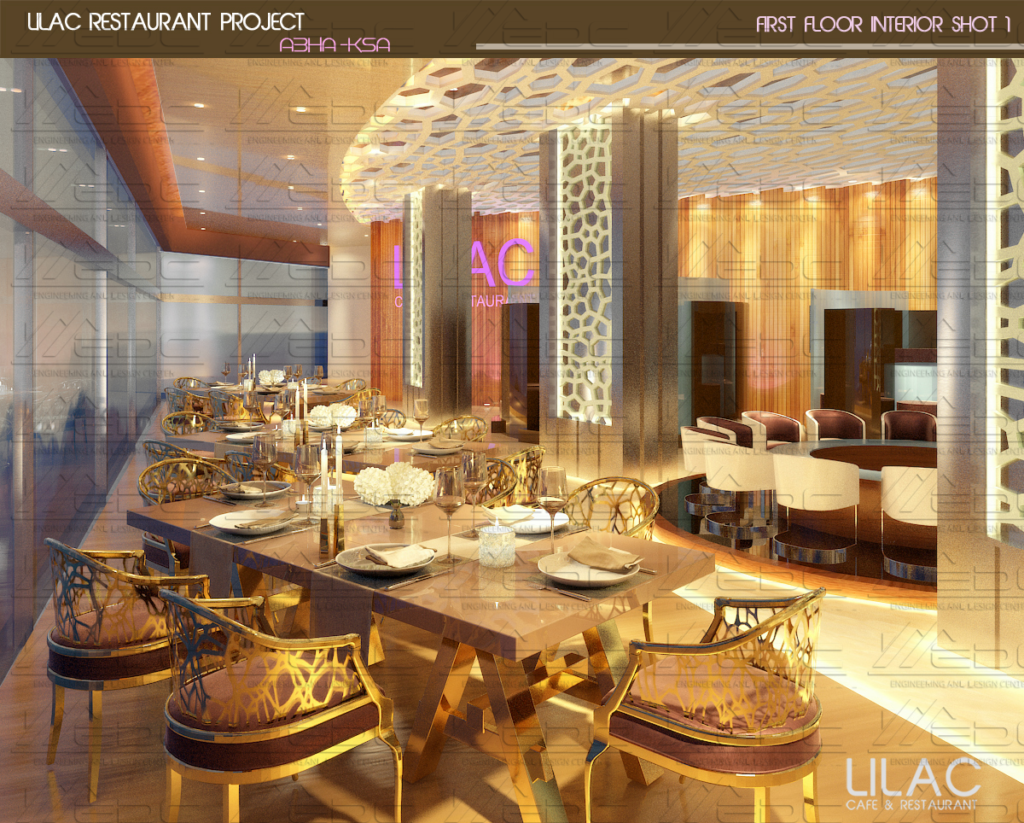





Project Location: Abha, KSA
Date: August 2018
Layout Area (Site Area): 2325m²
Scope of Work: Architectural, Interior
Project Components: Main Building + Layout Design
No of Floors: Ground – First – Second – Third – Roof
Footprint: 281m²
Ground Floor Area: 281m²
First Floor Area: 270m²
Roof Floor Area: 310m²
Project Description: Lilac restaurant is built on a unique mountainous structure; it is divided between the main building and a multiple separate circular outdoor structures that act as private seating areas.

