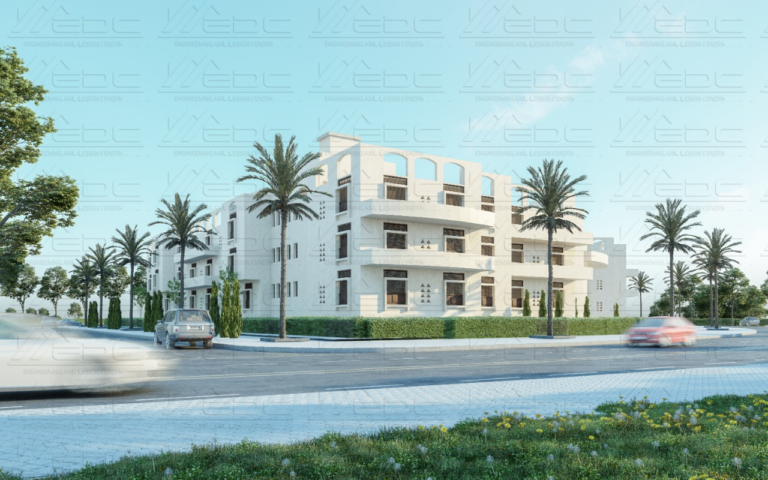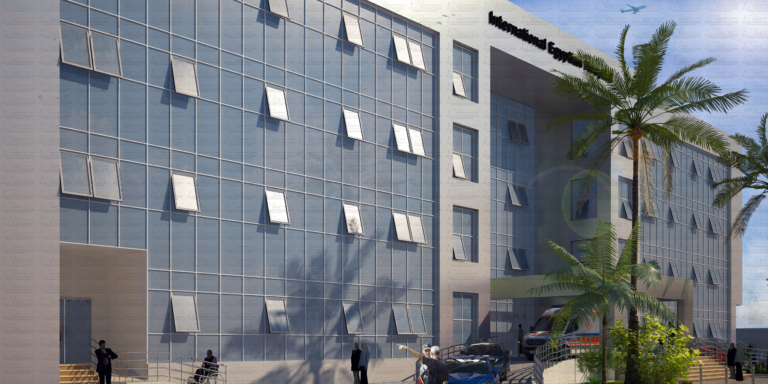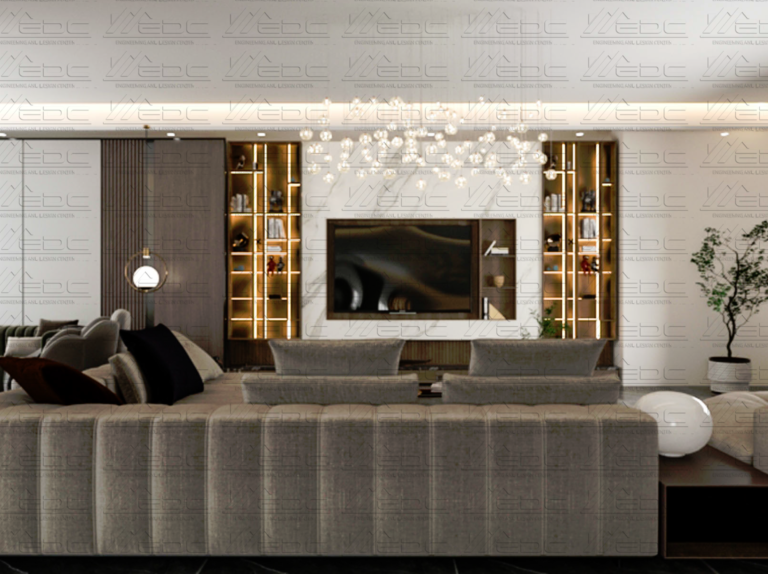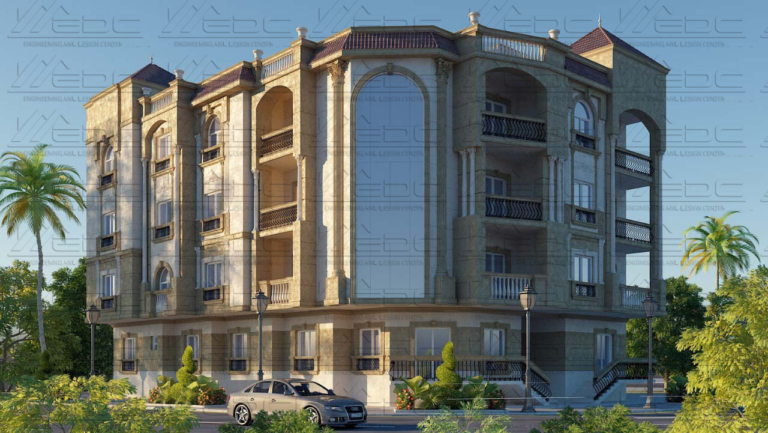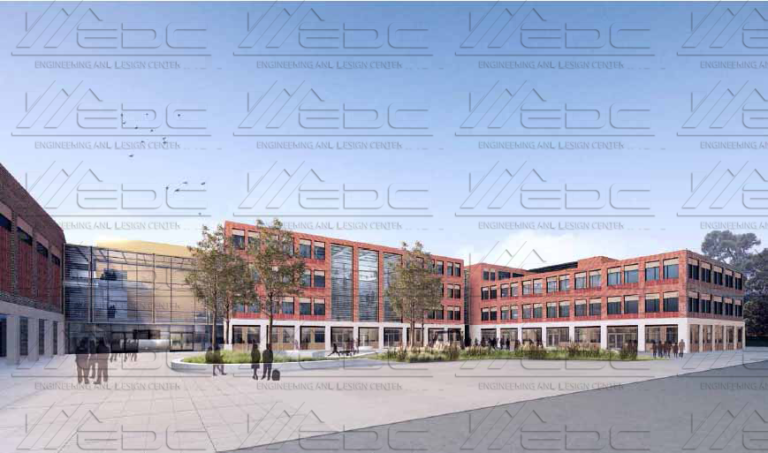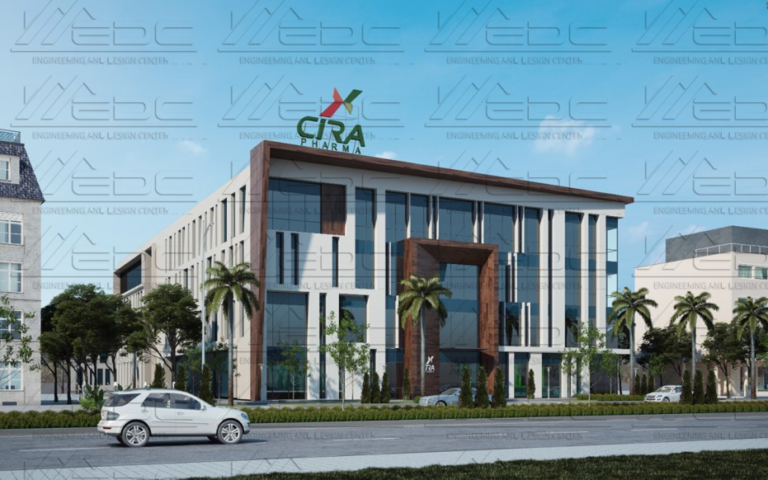RESIDENTIAL
Residential Building, Fifth Settlement, Egypt


Project Location: Fifth Settlement, Egypt
Date: June 2018
Layout Area (Site Area): 604.56m²
Scope of Work: Architectural
Project Components: Main Building + Fence
No of Floors: Basement – Ground – First – Second – Third
Footprint: 328.21m²
Ground Floor Area: 328.21m²
Basement Floor Area: 604.56m²
First Floor Area: 345.33m²
Second Floor Area: 345.33m²
Third Floor Area: 345.33m²
Project Description: The residential building is divided into five levels with three apartments in each level. As for the basement level, it is solved as a duplex with its second plan located in the ground floor. Each apartment contains three rooms, a kitchen, and a reception.

