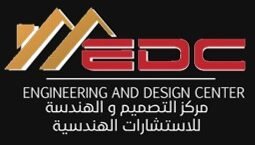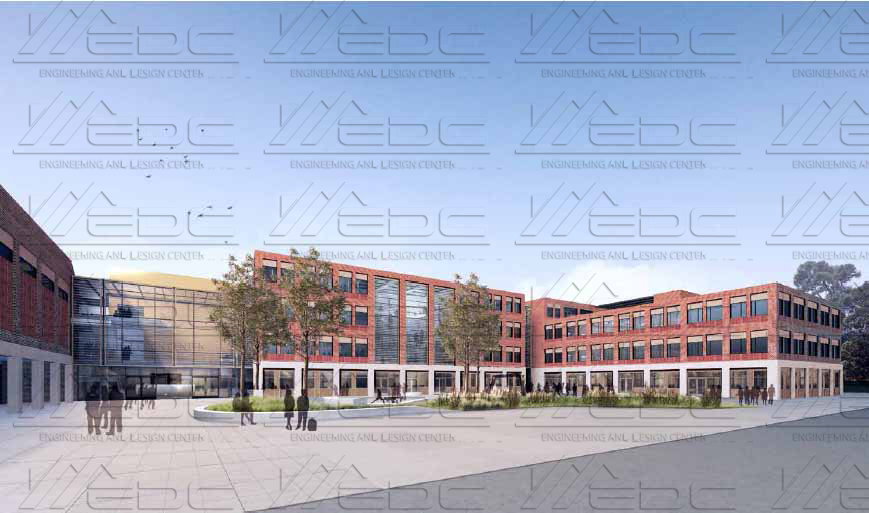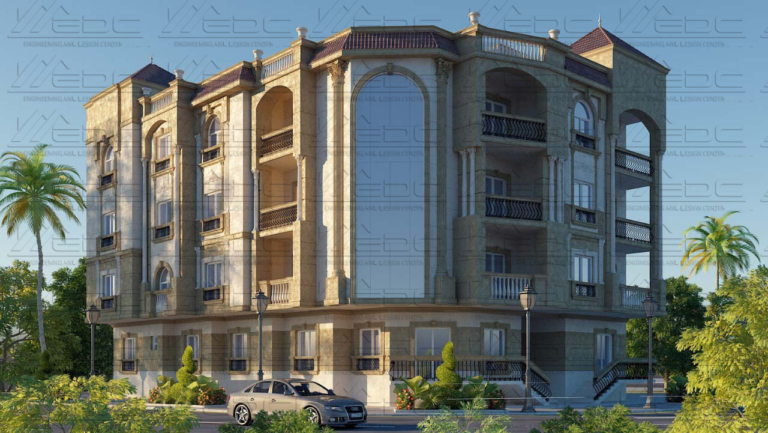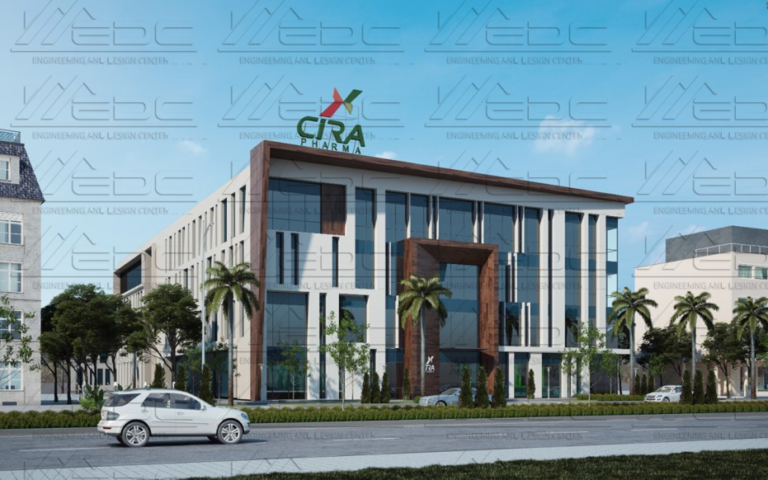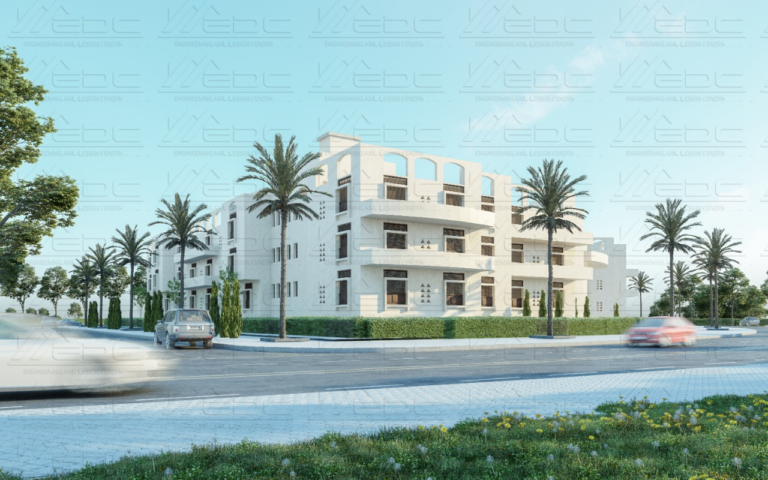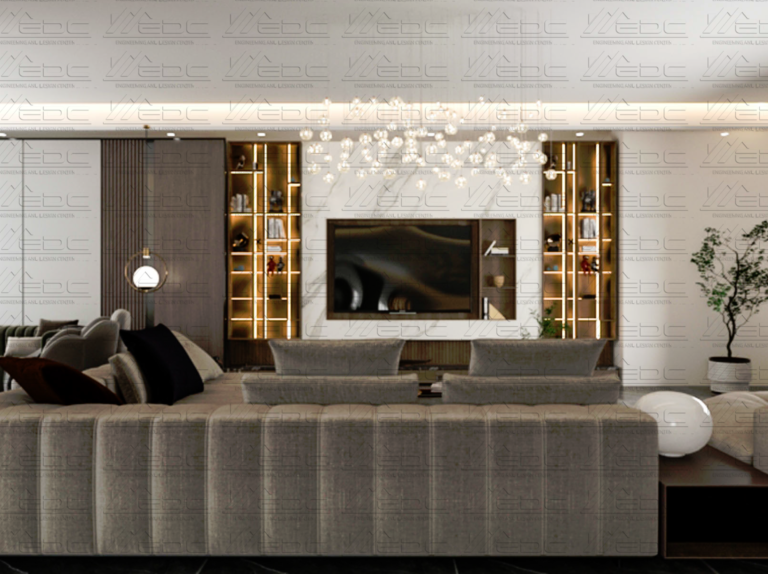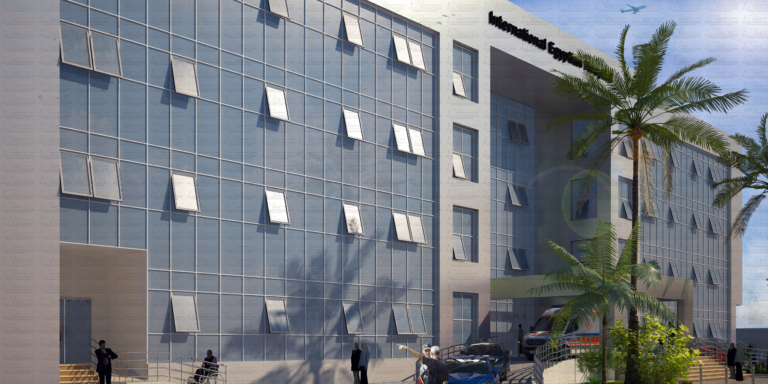SCHOOL
AIA School Project , Alexandria, Egypt
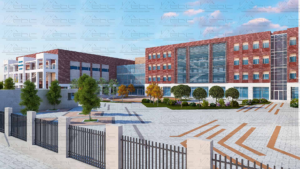

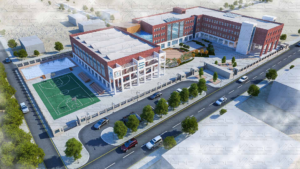

Project Location: Alexandria, Egypt
Date: January 2018
Layout Area (Site Area): 9430.89 m²
No of Floors: Ground – First – Second – Third – Roof – Upper Roof
Footprint: 3243.69m²
Ground Floor Area: 3243.69 m²
Scope of Work: Architectural, Interior, Tender Documents
Project Components: Main Building + Fence + Layout Design + Swimming Pool + Football Field
First Floor Area: 3517.82 m²
Second Floor Area: 3827.24 m²
Third Floor Area: 2186.28 m²
Roof Floor Area: 3826.58 m²
Project Description: AIA school complex comprises indoor and outdoor facilities that include a swimming pool, indoor sports hall, and basketball and volleyball courts. Aside from the sports facilities, the school also includes labs, libraries, and a theatre.
