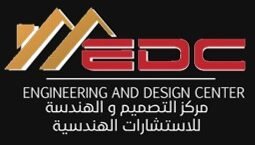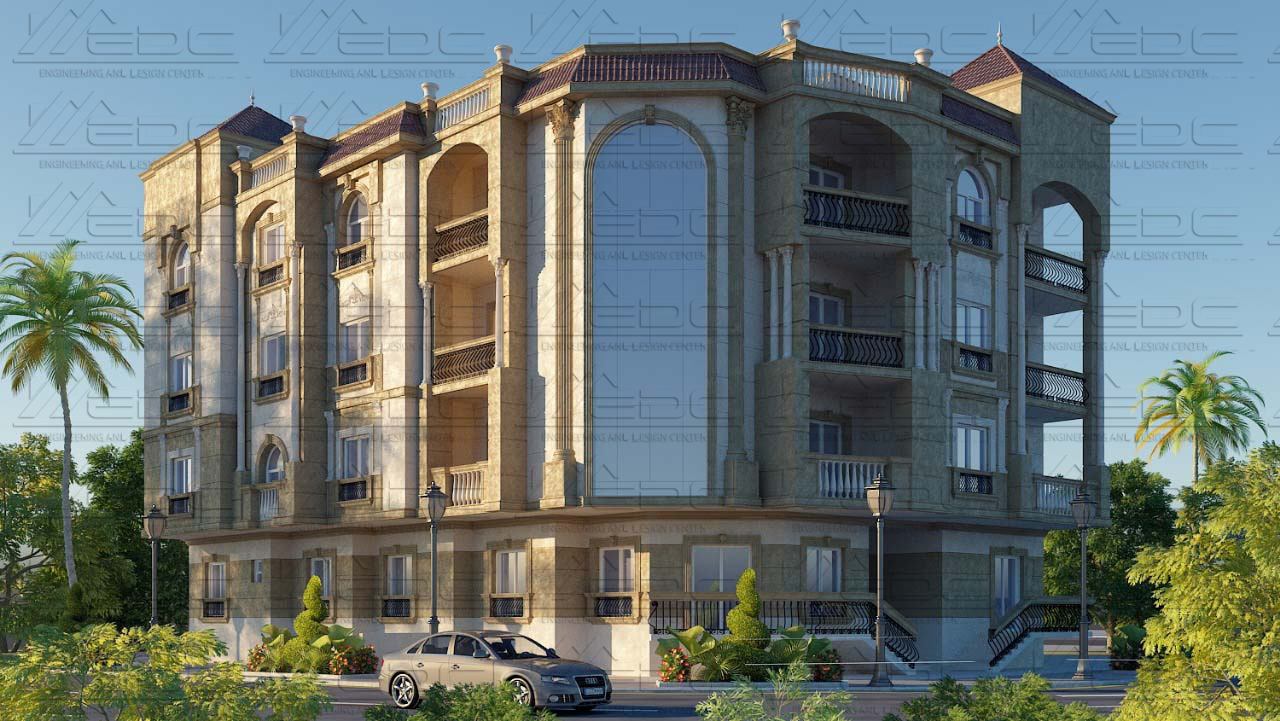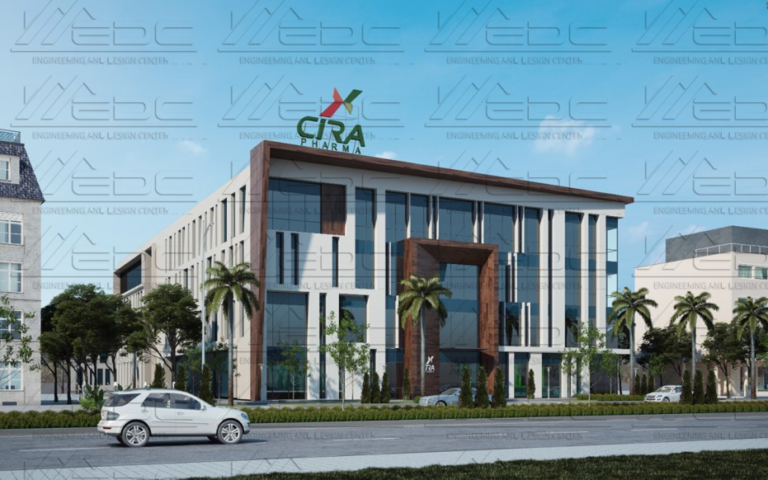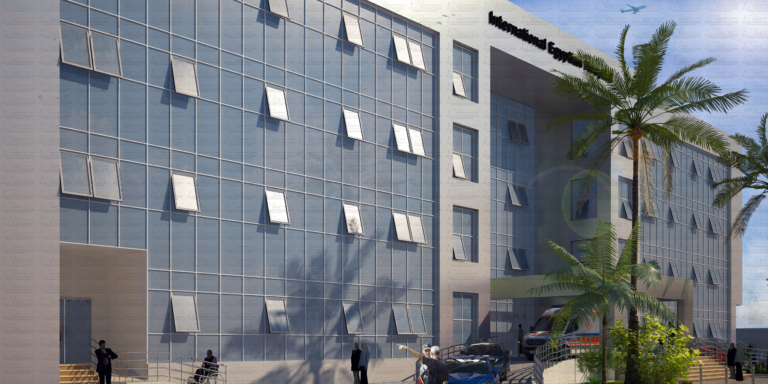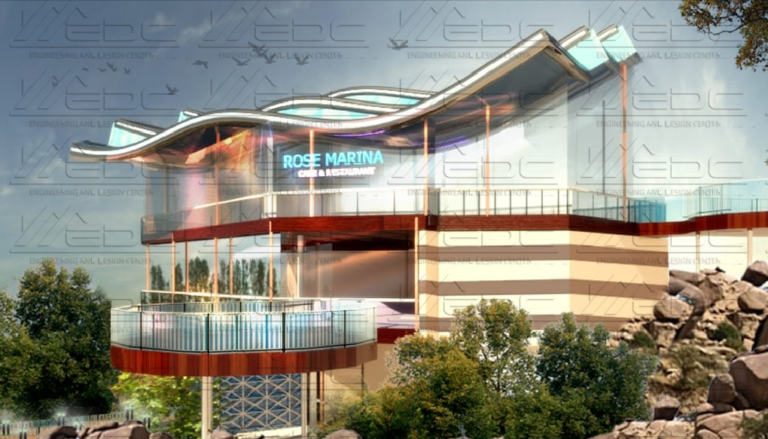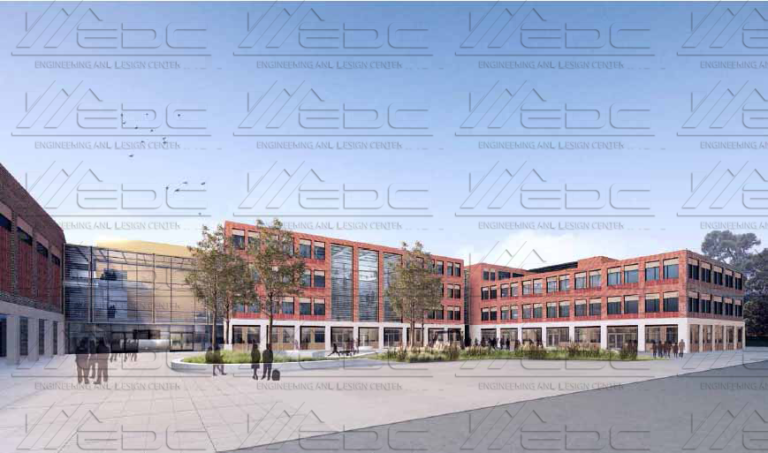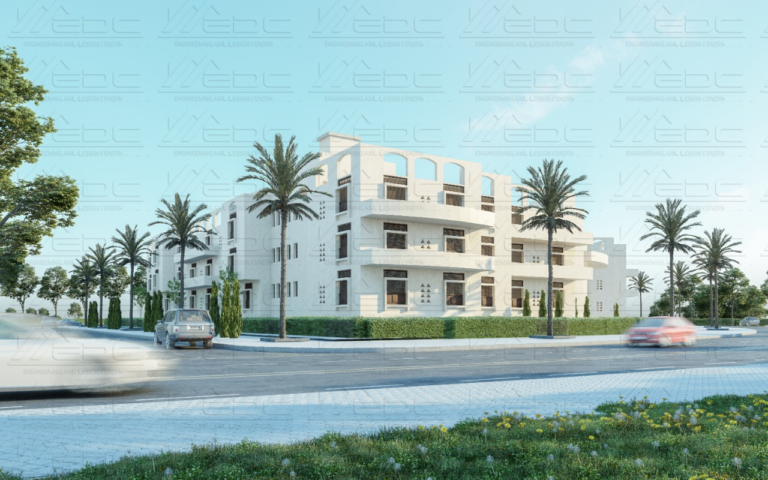RESIDENTIAL
Private villa, sheikh Zayed, Egypt
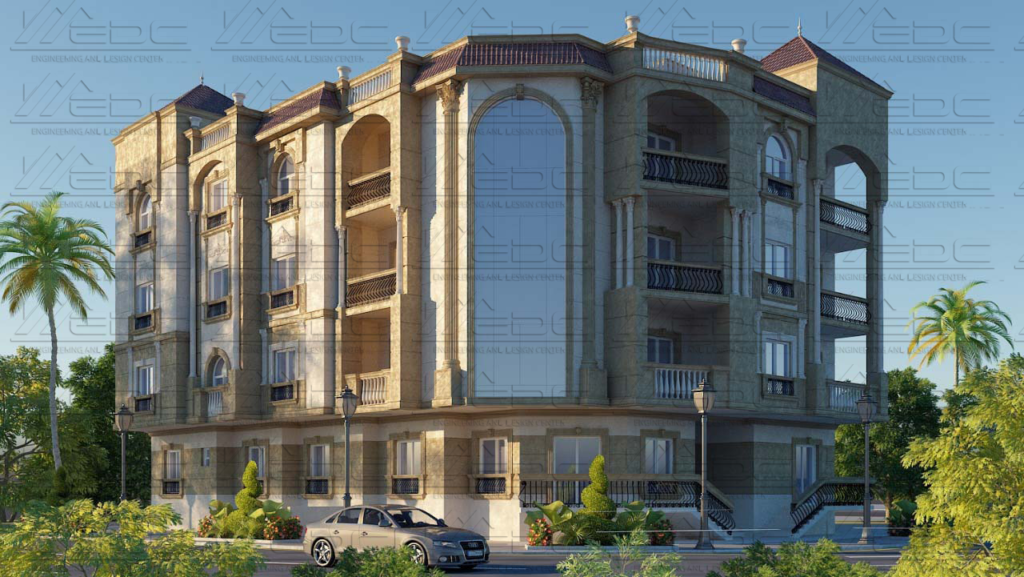

Project Location: Sheikh Zayed, Egypt
Date: June 2018
Layout Area (Site Area): 682.43m²
Scope of Work: Architectural
Project Components: Main Building + Fence + Layout Design + Parking
No of Floors: Basement – Ground – First – Second – Third – Roof
Footprint: 308.37m²
Ground Floor Area: 308.37m²
Basement Floor Area: 242.29m²
First Floor Area: 392.53m²
Second Floor Area: 392.53m²
Third Floor Area: 392.53m²
Roof Floor Area: 389.34m²
Project Description: Villa Sery is divided into a multiple number of apartments, two in each level (ground, first, second, and third). Each apartment contains four rooms, a kitchen, and a reception.
